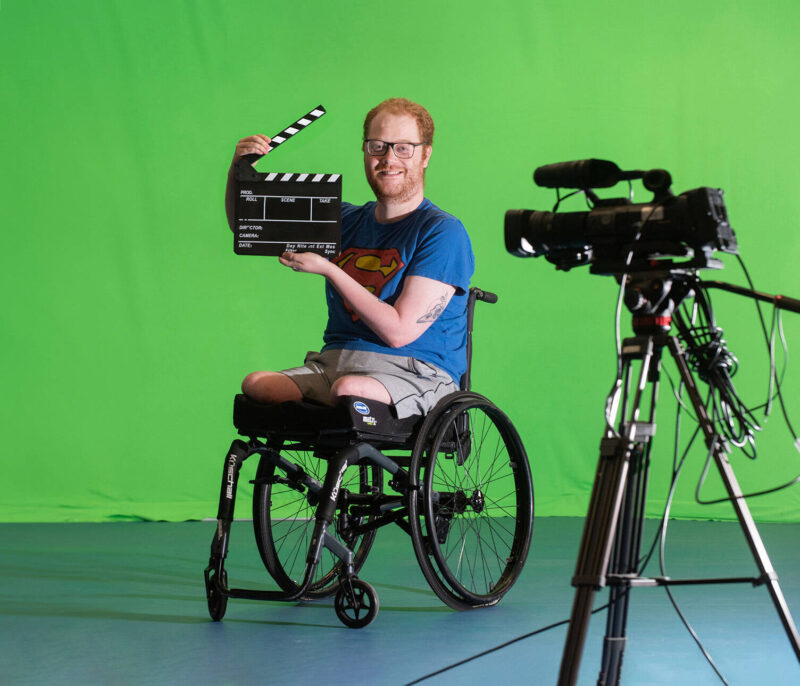Student Handbook 2024/25
BIM - Revit (Level 3 Award)
OCNNI
Construction & Built Environment
Important Message
The College’s course offering and timetabling for the 2025/26 academic year will be confirmed mid-May 2025.
Available Sessions
-
CourseCampusTypeStart DateFees
-
Course: OCN NI Level 3 Award in BIM - Revit Ref D087Campus: Strand RoadType: Part TimeStart Date:
(Tue:6:00PM-9:00PM)Fees:
Full £72.00
Concession £30.00
Examination £40.00
CLOSED -
Course: OCN NI Level 3 Award in BIM - Revit Ref D088Campus: Strand RoadType: Part TimeStart Date: 04/02/2025
(Tue:6:00PM-9:00PM)Fees:
Full £72.00
Concession £30.00
Examination £40.00
CLOSED -
Course: OCN NI Level 3 Award in BIM - Revit Ref L022Campus: LimavadyType: Part TimeStart Date:
(Tue:6:00PM-9:00PM)Fees:
Full £72.00
Concession £30.00
Examination £40.00
CLOSED
Course Offering
- Site location Limavady Main St Strand Road

Entry Requirements
UK Requirements
NAAdditional Information
The course is primarily focused on developing 3D modelling skills using specialist Revit 3D Modelling software. The first lesson introduces BIM theory, principles and the role that 3D Modelling software/ Revit has in the BIM process. The remainder of the course is focused on using Revit.
Two scenarios are typically used: A domestic dwelling and an industrial unit.
The course is assessed through 100% coursework. Students produce a portfolio of evidence consisting of screenshots of the various tasks and activities that are required to be completed throughout the course. Examples include opening and saving Revit projects, setting up levels, constructing walls and floors and placing window and door elements.
Enquiry
Your browser is out-of-date!
Update your browser to view this website correctly. Update my browser now











